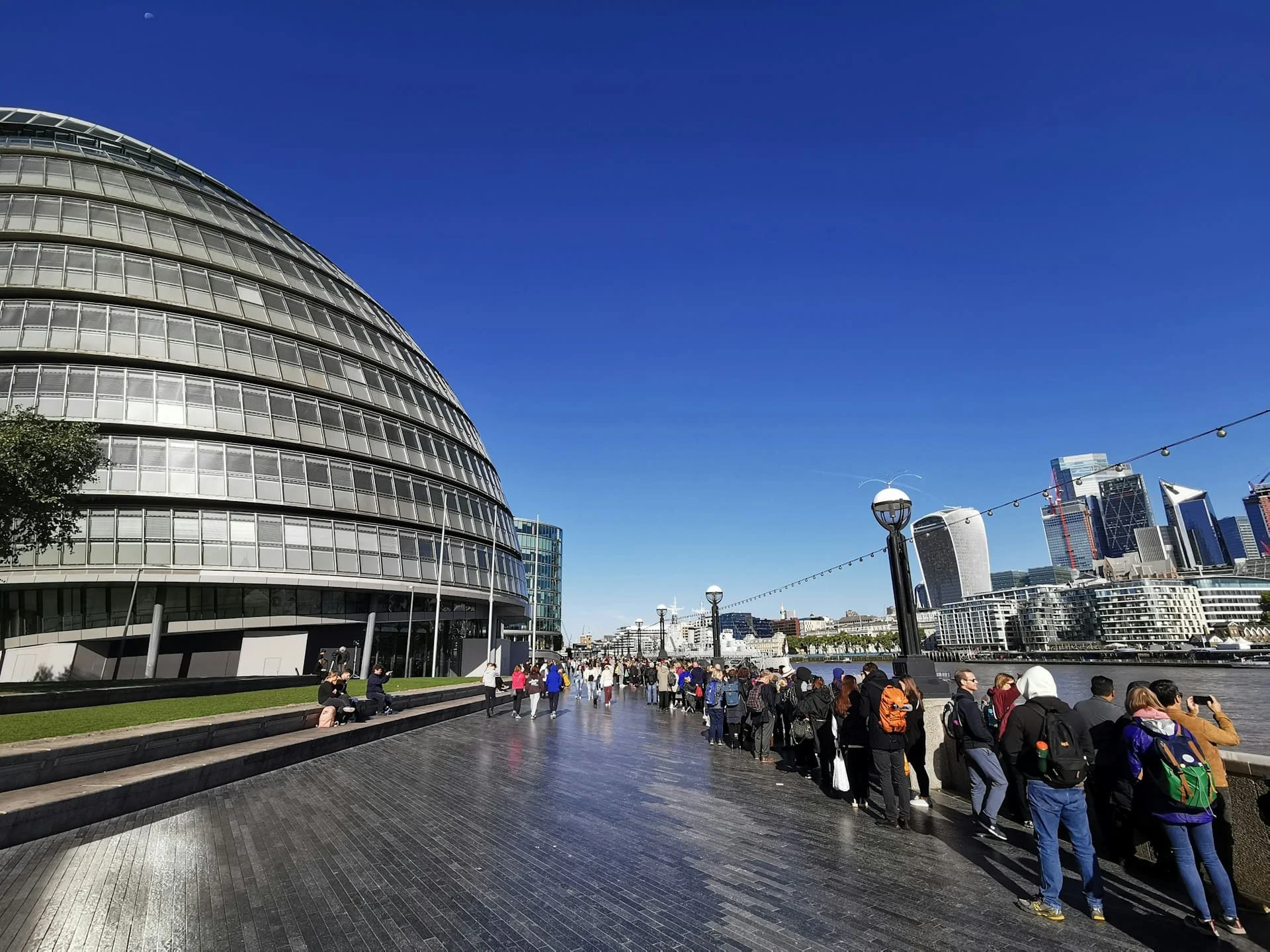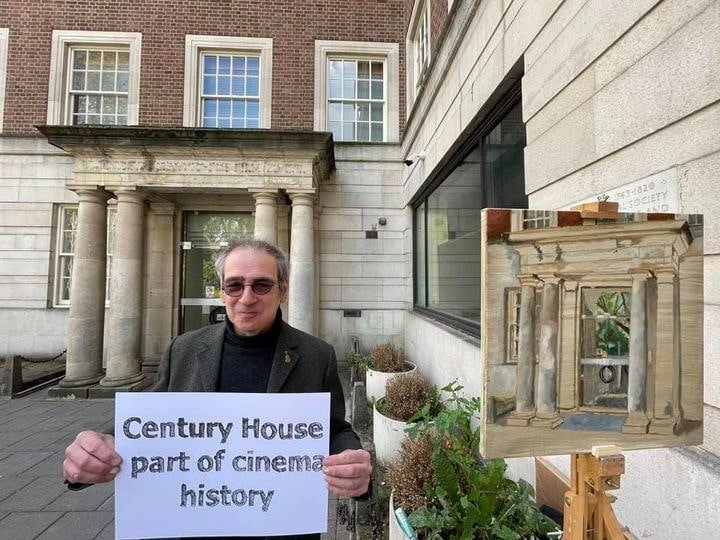City of London Corporation Approves Sustainable Office Upgrades in Square Mile

The City of London Corporation has given the green light to three significant planning applications aimed at upgrading existing office buildings at key sites across the Square Mile. These sustainable office projects will not only provide substantial public benefits but also contribute to the City’s ambitious net zero goals.
As the demand for top-quality office spaces in the City continues to rise, the buildings located at 1 Basinghall Avenue, 3 Lower Thames Street, and 75 London Wall will undergo significant transformations. These upgrades will expand commercial and amenity spaces, turning the structures into modern, fully sustainable office environments. This initiative aligns with the City Corporation’s local plan (City Plan 2040) and the ‘Destination City’ objective, aimed at increasing footfall within the Square Mile.
One of the standout features of these projects is the retention and reuse of the majority of existing structures and materials, which is expected to save thousands of tonnes of carbon emissions that would have been produced through full demolition and redevelopment. The renovations will include substantial energy efficiency improvements, such as LED lighting, heat pumps, and sustainable landscaping features like rain gardens and wildflower green roofs. These enhancements will boost biodiversity and help mitigate the effects of flooding and heat waves. Additionally, there will be a significant increase in cycle parking to promote active travel.
A Closer Look at the Sites
St Magnus House (3 Lower Thames Street): The redevelopment of St Magnus House will create a new riverside destination featuring urban greening, public art, play spaces, and seating areas. A new public lift will provide fully accessible panoramic views across the Thames and step-free access between the Thames Path and the Grade I listed St Magnus the Martyr Church. The ground floor and podium levels will host new food and beverage offerings.

1 Basinghall Avenue: The ground floor entrance lobby at 1 Basinghall Avenue will be redesigned to accommodate a new café or restaurant. Future employees will benefit from a new rooftop terrace with extensive, biodiverse greening, and cycle maintenance facilities at the basement level.

75 London Wall (Winchester House): Winchester House will see a significant increase in office space while retaining about 90% of the existing building. The site will feature numerous landscaped terraces, improved access, and new retail and cultural spaces at the ground level, creating a vibrant and diverse environment. A new public passageway will connect London Wall to Great Winchester Street, opening up a new public realm and cultural space.

Leadership Perspective
Shravan Joshi, Chair of the City of London Corporation’s Planning and Transportation Committee, highlighted the City’s leadership in retrofitting projects. He noted that around half of all major retrofit applications across Greater London are in the City, demonstrating a strong commitment to sustainable business practices.
“Attention is always drawn towards the latest large new office developments in the City, but when it comes to retrofitting, the City is leading the way on both policy and delivery, accounting for around half of all major retrofit applications across Greater London. It signals once more to investors, that the Square Mile is open for sustainable business,” said Joshi.
“With the built environment sector accounting for around 40% of total carbon emissions, retrofitting is crucial for meeting our net zero goals. By working with stakeholders to deliver pragmatic policies that will help transition to net zero effectively, we aim to be the most attractive and sustainable global financial centre for generations to come.
“With these three retrofit applications, future office tenants and their employees will enjoy a well-connected, high-quality sustainable office space, whilst local residents’ and visitors’ journeys through the Square Mile will be enhanced by the public realm improvements and new retail.”
These developments underscore the City of London Corporation’s dedication to sustainability and enhancing the urban environment for everyone who lives, works, and visits the Square Mile.
For more information visit the City of London Corporation’s Climate Action Strategy









